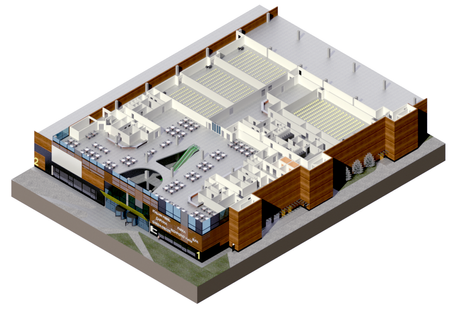Unveiling the Power of Building Information Modeling in Aligning Space with Program Needs
- crthierman
- Sep 18, 2024
- 2 min read
Updated: Oct 7, 2024
In the realm of architecture and construction, the marriage between space design and program functionality forms the fundamental essence of a successful project. Building Information Modeling (BIM) emerges as the transformative tool that bridges this vital link, revolutionizing the way spaces are conceived, designed, and realized. Let's delve into the intricate dance between space and program needs through the lens of BIM, unravelling the unprecedented power it holds in shaping the built environment.
Understanding the Essence of Building Information Modeling
Building Information Modeling involves the creation and management of digital representations of both the physical and functional aspects of spaces. Gone are the days of traditional 2D blueprints as BIM offers multi-dimensional models that cover not just the structure's geometry but also its spatial relationships, geographic information, quantities, and even the properties of building components. This comprehensive approach provides all the essential data needed to make informed decisions.
Through comprehensive data collection and collaborative platforms, architects, engineers, and stakeholders can seamlessly integrate various facets of a project, fostering an understanding of the space and how it aligns with the intended program requirements.
Aligning Space with Program Needs
One of the most compelling aspects of Building Information Modeling is its ability to synergize spatial design with programmatic necessities. By creating dynamic models that simulate the interplay between space allocation and functional requirements, BIM empowers project teams to optimize every square foot effectively.
Whether it's ensuring that a commercial building maximizes retail space utilization or configuring a healthcare facility for optimal patient flow, BIM serves as the compass guiding architects and designers towards spaces that not only look impressive but also operate seamlessly.
The Collaborative Advantage of Building Information Modeling
In the realm of architecture, collaboration is key, and BIM stands as a beacon of effective teamwork. By fostering real-time collaboration and interdisciplinary coordination, BIM breaks down silos and empowers stakeholders to work in unison towards a common goal: creating spaces that resonate with the program's core objectives.
BIM enables architects to imagine spatial arrangements and engineers to refine structural and MEP elements, fostering a seamless integration of skills that guarantees spaces meet and surpass program requirements.
Embracing the Future of Architecture and Construction
As we navigate the ever-evolving landscape of architecture and construction, Building Information Modeling emerges as the compass guiding us towards a future where spaces are not just structures but living, breathing entities aligned with the needs they are designed to fulfill. The transformative power of BIM lies not just in its technological prowess but in its capacity to instill intentionality, efficiency, and innovation in every corner of the built environment.
Ultimately, through the utilization of Building Information Modeling to synchronize spatial design with programmatic needs, architects and designers are creating a built environment that is both functional and inspirational, practical and visionary.
Join us on this exploration of discovery, as Building Information Modeling reveals fresh opportunities and revolutionizes how we imagine, create, and occupy the environments that shape our world. Together, let's create a vision where spaces go beyond basic functionality and evolve into the vibrant manifestation of our dreams and creativity.































This article compellingly highlights the transformative role of Building Information Modeling (BIM) in aligning space design with program needs. It’s fascinating to see how BIM not only enhances the technical aspects of architecture but also fosters a collaborative environment that brings all stakeholders together.
The emphasis on optimizing every square foot is particularly relevant in today’s context, where efficient space utilization is paramount, especially in commercial and healthcare settings. The dynamic models created through BIM truly allow for a deeper understanding of how spaces function and interact.
I appreciate how you framed BIM as more than just a technological tool—it’s a philosophy that prioritizes intentionality and innovation in design. As we move forward, it’s exciting to think about the potential…
What an insightful article ! Thanks